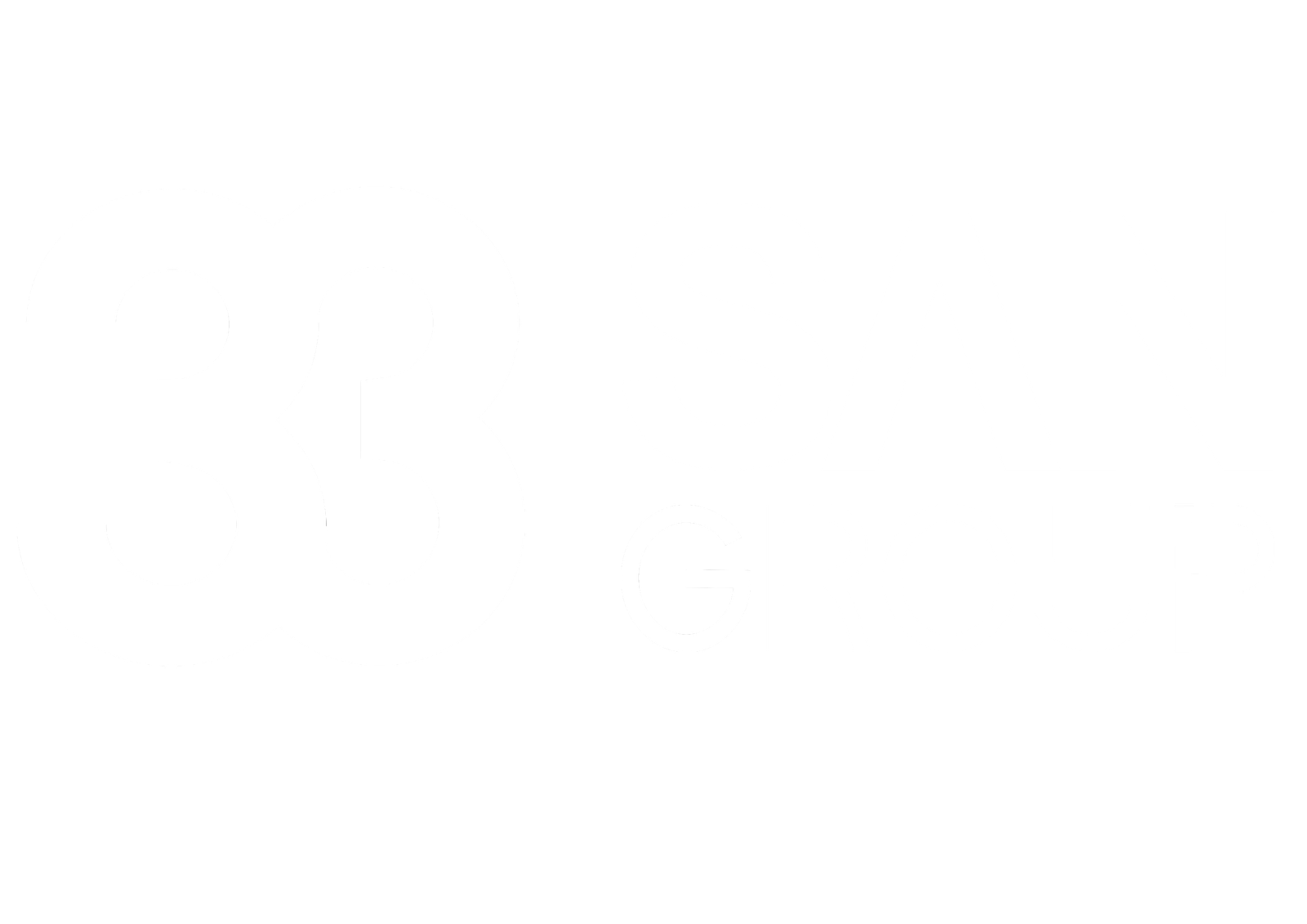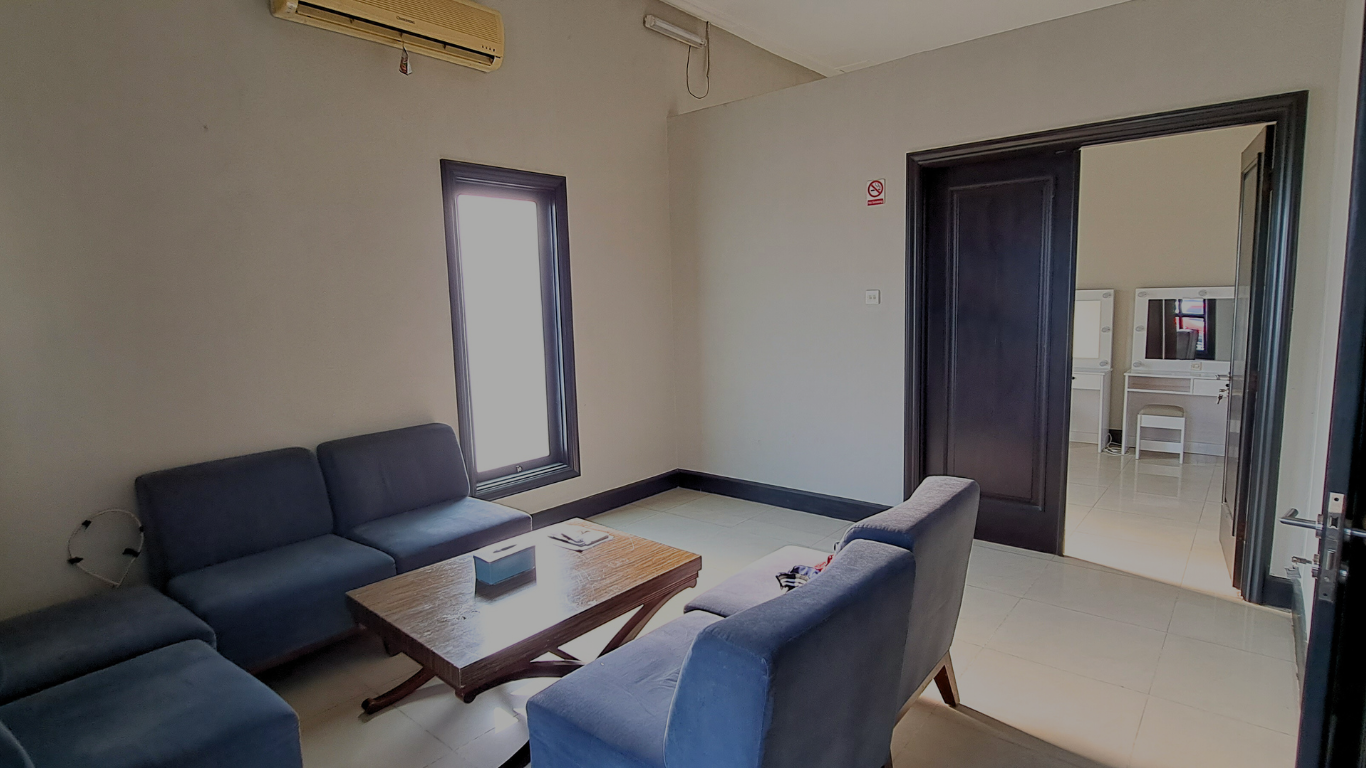Antares Ballroom
Make your wedding day more intimate in North Jakarta

Where Moments Blossom in Intimacy
A strategically located venue on the 12th floor, WTC Mangga Dua, Jakarta. Our ballroom offers an intimate space that can accommodate up to 400 guests, providing a perfect setting for your special occasion. With its central and famous location, you and your guests will enjoy easy access to the venue, ensuring a convenient and memorable event experience.
The tasteful decor and spacious layout create an intimate atmosphere that enhances the overall ambiance of your event. This ballroom is ideal for a variety of occasions, including weddings, gatherings, meetings, birthdays, and graduations
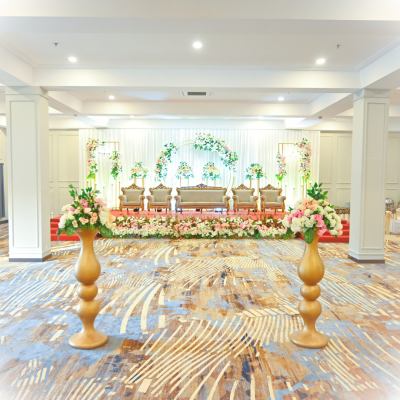
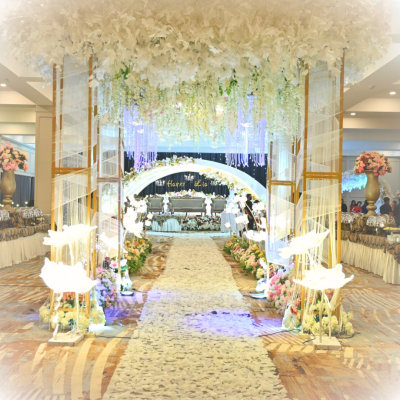

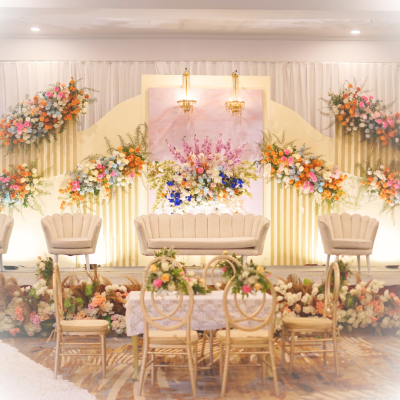
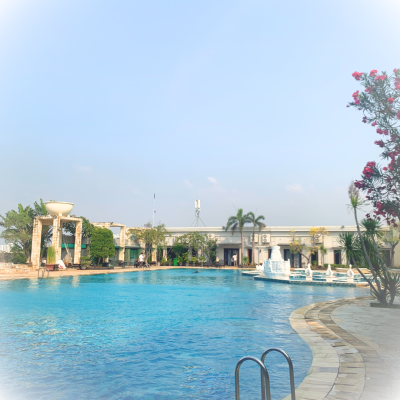
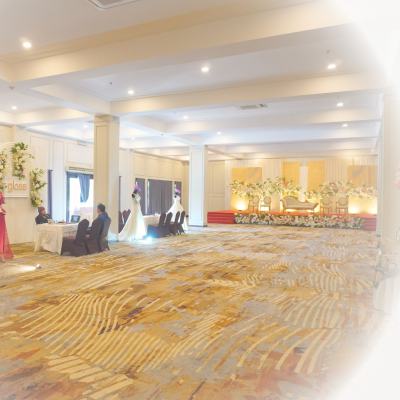
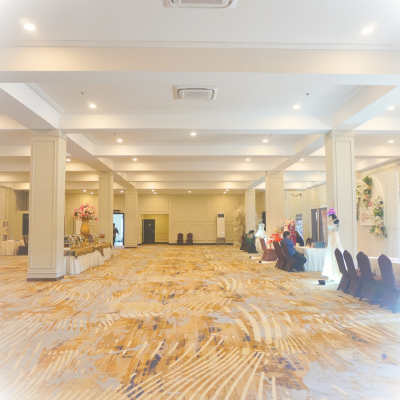
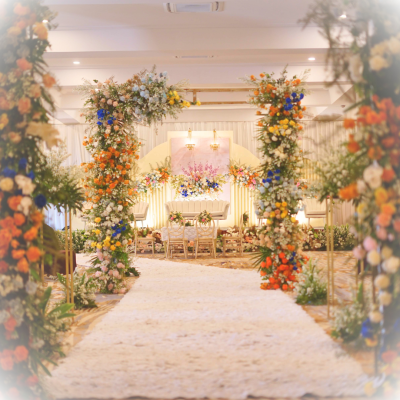
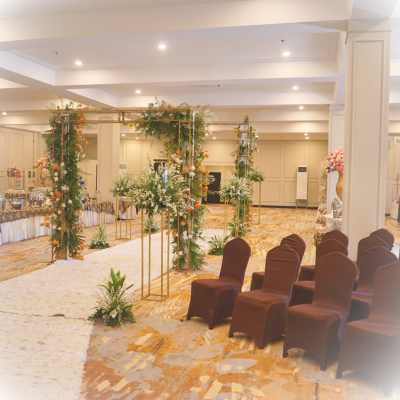
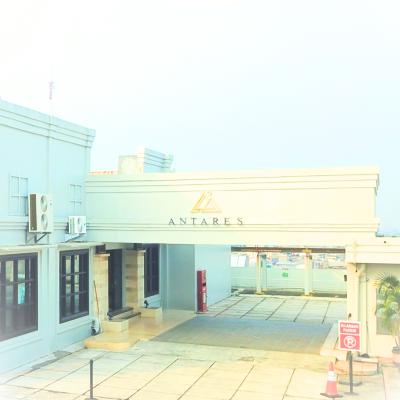
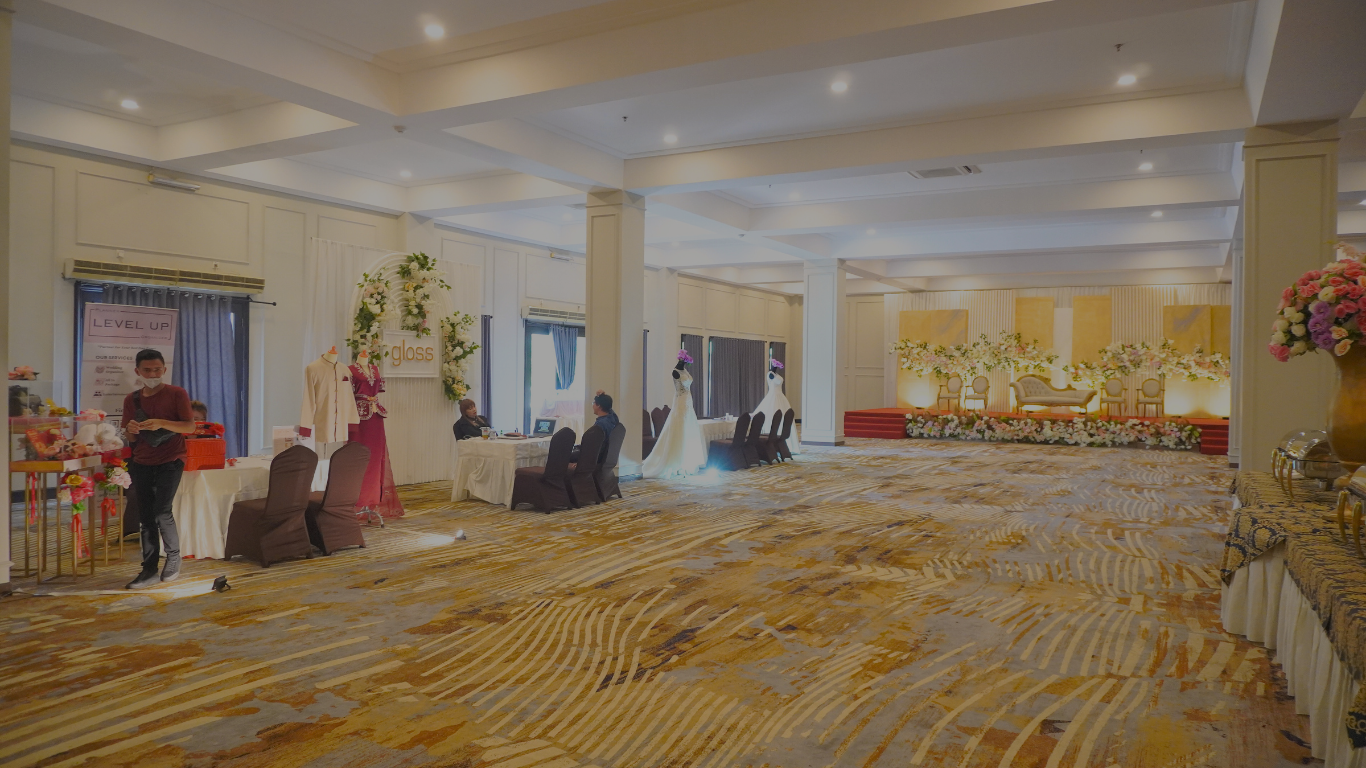
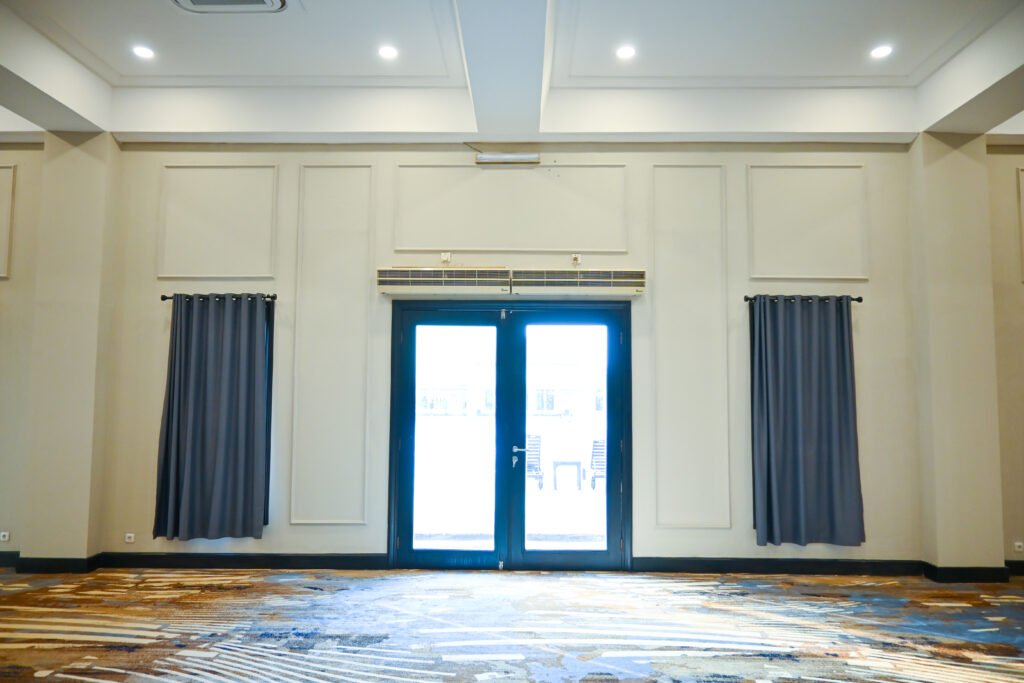
Pre Function Room
The pre-function room serves as a welcoming and versatile space for guests to gather, network, and engage before entering the main event area in a ballroom.
- Area 64.9 m²
- Ceiling 4 m
- AC 5 unit
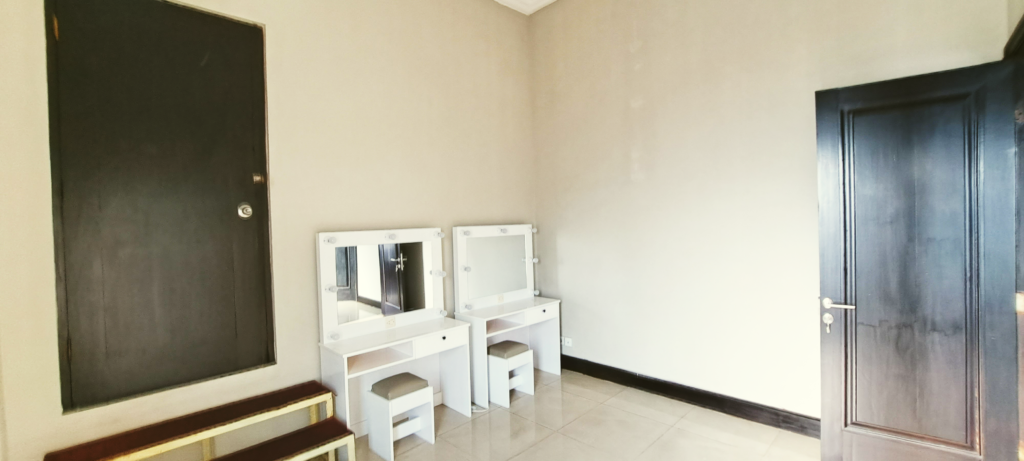
Changing Room
The room that can make any necessary wardrobe adjustments, and freshen up during event.
- Area 12.5 m²
- Ceiling 3.7m
